This page has thumbnails of pictures that show construction sections of the
new layout. The pictures are grouped together by each section of the layout,
and then (hopefully) ordered chronologically within each group.
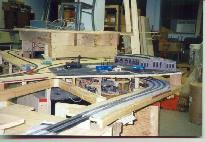 |
Turn Table
A month later the turn table is not only connected to the layout. You see
the rest of the plywood in place, covering the tracks we saw below,
and completing the loop around the tower. Even better, the turn table
is operational!
|
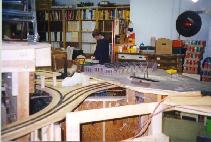 |
Turn Table
This is the original installation of the turn table. You can still see the
tracks under it, which will soon be hidden by the rest of the layout.
This picture is from February 98.
|
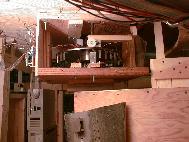 |
Turn Table
This is the mechanical system of the turntable. The white gear turns
a rubber wheel, which in turn turns (by friction) the large aluminum
disc that rotates the turn table. The vertical aluminum slots break
an optic beam, which marks the location of each track.
|
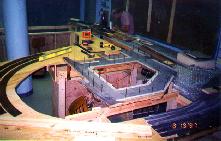 |
Gifford City
This view actually has a date: Aug 19, 1997. This is after one month
of construction. The pictures to follow will be in chronological, ascending,
order.
|
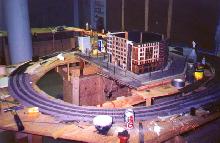 |
Gifford City
Construction occurs fast when we want it to :-) This picture is the
same area above, but in Oct 22, 1997.
|
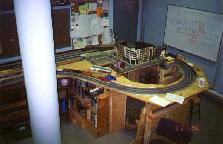 |
Gifford City
By March 24, 1998, we have to show two pictures in order to show all the
sections built. This is the 'east' side of the room, the same as the above
pictures.
|
 |
Gifford City
And this is the 'west' side of the room, the one that goes to the
'rest' of the layout.
|
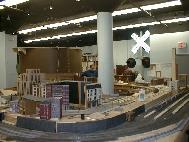 |
Gifford City
This is the room by November 1998. Now that the 'big construction' is done
for phase one, we have to note the changes in details, rather than big
changes. For example, the stone wall is stating to appear, which gives
the city a much more realistic look than plywood!
|
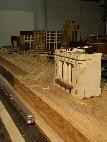 |
Gifford City
After several months of hiatus, we finally see the trolley line being
extended in Gifford City. This makes it much clearer (or a lot more
confusing, depending on your view :-) of what is going to happen with
the trolley line and the city landscape. The line will continue in front
of the station, and very tall buildings - about 3 feet high - will rise
on both sides of the trolley before it reaches the station, creating
a scenic view block.
|
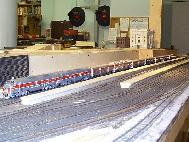 |
Gifford City
This shows the status of Gifford City around late October 1998. All
the tracks are finished and working; the platforms are in their
final position. You can see the "Aaron Burr" standing on track #34,
from where it made its very first trip around the 'big loop.'
|
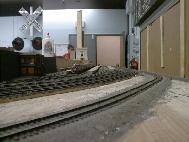 |
Gifford City
Another look at Gifford City Passenger yard, with a different
angle.
|
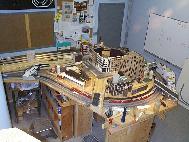 |
Gifford City
A look at Gifford city in March 1998. You can see new buildings
starting to rise, and old buildings bomming out of boxes. Also,
note the large ammount of bridges that trains will go under when
entering the city... this will some day make a great cabs-eye
view!
|
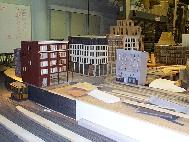 |
Gifford City
A closer look at the downtown area of Giffor city, specifically
the crossing which now had the new Building by Andy, and the
corner where he plans on building a very large hotel, out of two
Bachman models.
|
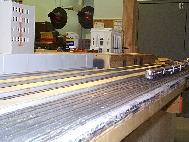 |
Gifford City
This is the main TMRC station, in Gifford City. Note the concrete
wall now covering the ugly plywood. Also, the small building is
just part of a whole row of buildings which will cover the complete
front of the Gifford City area.
|
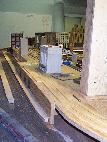 |
Gifford City
A look at Gifford City station as one would enter the room, with
the Station in place. Also, note the greatly expanded trolley track;
the lattice stock goes all the way to the carbarn area, and the actual
track already reached the station building!
|
 |
Old TNP at the new TMRC
Getting ready for the Open House! We have put in display
two sections of the old TMRC layout, which are scheduled to
be part of the new layout in the long term. This part is
old Berkmanville, without the town buildings. It is also
the place of the 'Golden Spike', which was put in on the
50th Annyversary of the club.
|
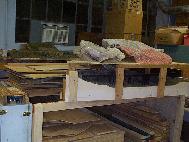 |
Old TNP at the new TMRC
This pictures tries to give a quick look at the Sawmill, one of the
most impressive parts of the old layout. The Sawmill still stands
in place, ready to become uncovered in late April. The parts
on top are very nice moutain/rock work of the old layout.
|
 |
S&P - System 3
This is System 3, as it currently stands. With this two cabinets
(Power Supply on the right, and the actual System 3 on the left)
all switch control can be taken care of. The missing part out of
System 3 is the track power, which is the S&P task of 1999.
|
 |
S&P - System 3
This is a closeup of System 3. The main part is the small little
board in the bottom right. It has the microprocessor that interfaces
between the Switch Cards and the PC. This microprocessor organizes all
the data between the two serial lines, and is the one to process changes
so that the computer only worries about 'new events.' The top card
is the old F-Yard interface card to the system, and is the one that
allows System 3 to create assignments via System 2.
|
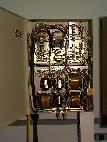 |
S&P - System 3
A close up of the new power supply, which takes very little space,
requires no cooling, and is extremely quiet. Yet, it can still power up
System 2 and all the Switch Cards with no problem.
|
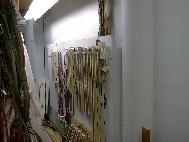 |
S&P - System 3
This is the main distribution panel for System 3... and System 2.
In this panel you can find access to all track power, all switch status,
all occupancy status, and all cab control. Thanks to this panel we can
easily get any signals or power we want out of System 2, and interface
it to System 3. The only thing we cannot do is to throw switches from
here, since that is now done via the serial line and the switch cards.
|
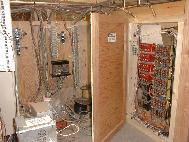 |
S&P - System 3
The tower holds an important part of the permanent system: they
circuit breakers. This is the distribution center for the 'accessories' -
currently the Switch Cards and the TurnTable driver system. Later on it
will include the distribution for lights and motorized scenery.
|
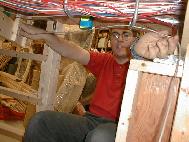 |
S&P - System 3
Alvar work on running wires for the switches around the loop under the tower.
The big bulk of wires you see are for power, since we still need each block
to be powered individually. We use 14ga wire to minimize voltage drop.
|
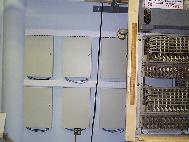 |
S&P - System 3
This is the future space for the complete System 3 block control section.
It will house at least 200 blocks, each with its own feedback power!
|
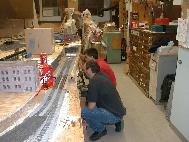 |
S&P - Switch Cards
Jeff and Alvar work under the layout in the installation of Switch Card
#5, the one that will control the double-cross over, including the
swing blocks X1 and X2 (which involve installing a second card).
|
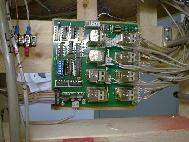 |
S&P - Switch Cards
A closeup of Switch Card #2, which has 3 single switches and 4 crossovers
(which drive 2 switches together). The relays to the right, with the
connector rows full, are the crossovers; the relays in the left are the
single ones. You also see one unused relay. In order to keep the Switch
Cards close to the frogs they control, we distributed the Switch Cards around
even if they did not fill up.
|
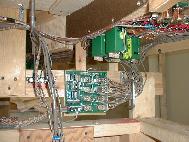 |
S&P - SwitchCards
This is a view of the general area where Switch Card 2 is installed. You
can see the high density of switches around it. The data comes from
the ribbon cable in the bottom of the switch card. Each switch gets
two cables per relay - one for the switch power and another for the frog;
that is why there are so many cables coming out on the right of the card.
|
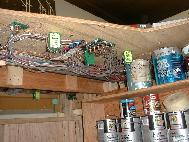 |
S&P - Switch Cards
Switch Card #1 is the prototype. It was the first one to be installed
and the first one to work. It drives all the switch work at the back
of the Gifford city station, which is very complex. It is also the only
switch card actually used to its capacity, since it drives 5 crossovers
and 3 single switches; plus, the extra little relay on the far left is
a swing block driver.
|
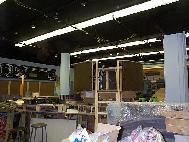 |
Tower
A view of the finished tower structure. This is its final configuration,
although a few embellishments are still missing, like painting it, and
putting a cover on the top.
|
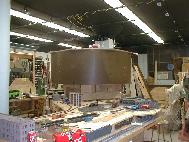 |
Tower
A battleship? No, its our tower! We built the tower extremely
strong, such that it feels like walking in absolutely normal floor. Jeff
and John M. even covered the plywood floor with tiles, so that it looks
just like our normal floor.
|
 |
Tower
This shows the early construction of the tower, in March 97. You can
see the strong 2x8's holding the tower, and the sturdy construction
of the ladder that safely allows people up.
|
